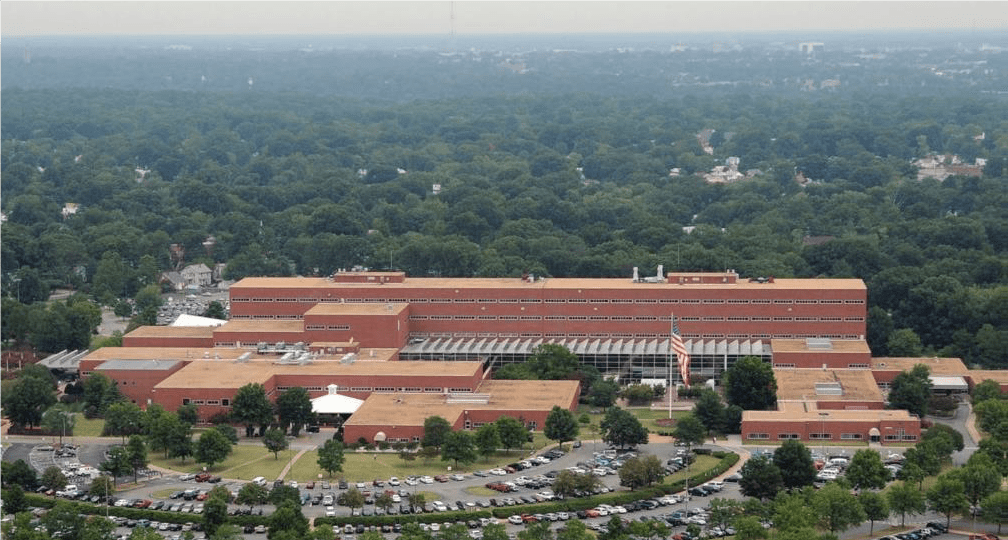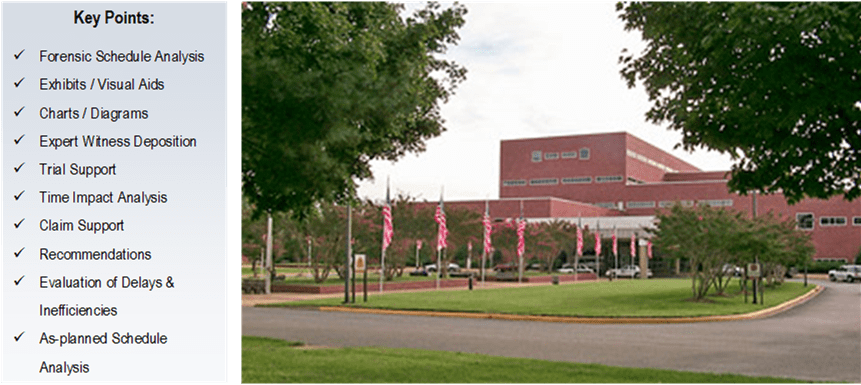Project Details:
Location: Richmond, Virginia

Location: Richmond, Virginia
The Hunter Holmes McGuire VA project includes constructing 18,000 square feet above the first-floor roof and renovating 9,200 square feet on the second floor. This renovation specifically upgrades the existing Dialysis Unit, improving patient treatment areas to meet current VA hospital standards. To achieve this, the project involves expanding capacity and modernizing infrastructure to ensure optimal patient care.
The construction phase at Hunter Holmes McGuire includes complete demolition of non-structural partitions, doors, ceilings, flooring, and roof materials. In addition, crews partially demolished exterior walls and removed all existing mechanical, electrical, and plumbing systems. Because of hazardous materials, the team also conducted asbestos abatement on floor tile mastics, duct sealants, and windowsills. Consequently, this work required careful coordination and strict safety measures to protect both workers and nearby patients.
Meanwhile, Precision supported the Hunter Holmes McGuire project by delivering forensic scheduling consulting services focused on trial preparation and support. Specifically, Precision developed detailed visual aids, charts, and diagrams to explain complex construction issues. Moreover, they participated in expert witness depositions and offered recommendations grounded in project data and analysis.
Through collaboration with legal teams, Precision enhanced communication strategies, clarified scheduling delays, and strengthened case arguments. Notably, their work ensured stakeholders fully understood the project’s sequence and potential impacts. Furthermore, the firm’s trial support contributed significantly to organizing documentation and building a compelling narrative.
Overall, this Hunter Holmes McGuire project combined critical infrastructure upgrades with legal strategy and expert support. As a result, the VA Medical Center received a modernized dialysis facility while key parties gained the insight needed for successful litigation. Every phase—from demolition to courtroom preparation—required focused planning, expert input, and seamless execution.
